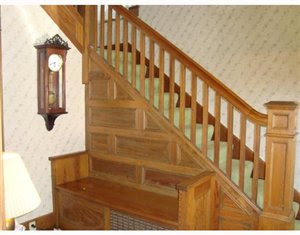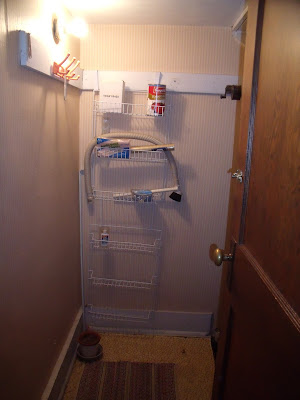Being new to the blogging and DIY world, I have been comtemplating how to kick start this site now that the Lang introductions are out of the way. I decided there is no better way than to have an introduction post to the Lang house, it only seems fair. The following pictures are of our home on moving day or shortly after (November 2009). As each major project is completed, I will update with "Progress" pictures and then later, "After" pictures once the room is 99.9% complete, since I'm slowly learning that a room is never 100% done. And here we go...
-front of home-
A lot has been done to the front exterior already. The green carpet has been removed, awnnings repainted white, the grass beneath the hedges has been tarped and sparkly, white rocks have been placed on top, new mailbox, new street numbers, and some new porch decor has been added as well. Will post updated picture once I feel it's more progress than near progress.
-back of home-
The deck is partially stained at this moment, other than that, it's still a MAJOR work in progress.
-entryway-
Wallpaper has been removed! YAY! Worst job ever! Carpet on the stairs has been taken off and is waiting for a replacement. The trim has 3 coats of white paint on it and has one more coat to go to be done. I had the crazy idea of painting all the wood trim about a week ago and LOVE the outcome, but forget to take into consideration that the ENTIRE downstairs is wood trim... everywhere. Seriously, I think our home can hold a record for the most trim and woodwork on one floor of a house :/
-hallway & stairs leading to the basement-
-dining room-
Wallpaper has been taken off, installed new light fixture & fireplace primed to to be painted to match the trim.
-kitchen-
Dishwasher has been replaced. That's it. Kitchens scare me.
-downstairs bath-
Carpet has been taken out (ew.), new toilet seat, new faucets on sink & tub, new light fixture above mirror, and new hardware for toilet paper & towels have been added.
-office-
-upstairs hallway-
New light fixture installed & carpet removed.
-craft room/office/master closet-
not sure what this little ol' room will be.
Wallpaper & carpet removed.
-master bedroom-
Wallpaper removed.
-ben's bedroom-
Wallpaper removed. Wall added to that open space to make two bedrooms (Ben's & the master).
-yaya's bedroom-
-carmen's bedroom-
Carpet put down, new baseboards, new walls, purple paint added, closet reopened and lots more. This room is the closest to the finish line as of now.
-upstairs bathrooms-
two rooms equal one bath up there.
-attic-
That's all for now... didn't post tons of basement pictures since that is at the very bottom of our to-do list. I hope to update with what & how I do what I do, along with some family posts as well since this blog is about our family as well as our home. I might even be able to convince Josh to post once in awhile too, keep your fingers crossed!
-A

























No comments:
Post a Comment